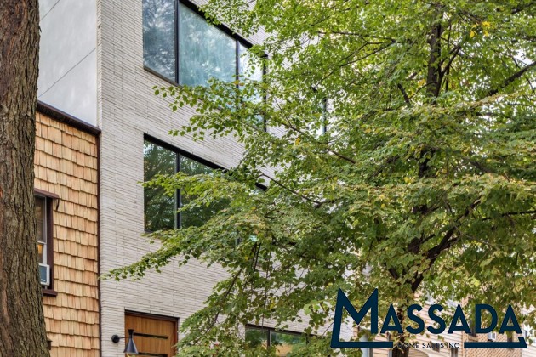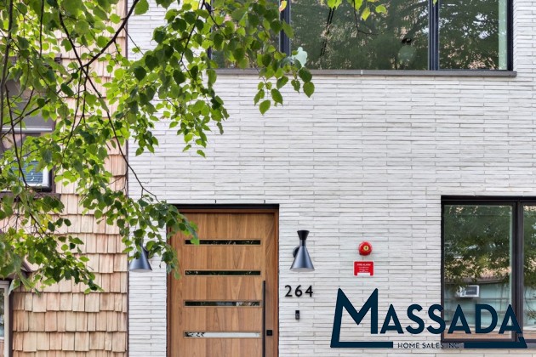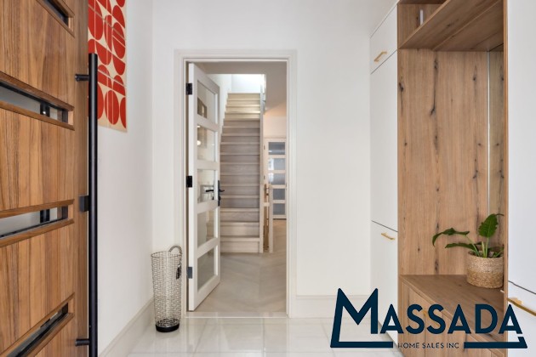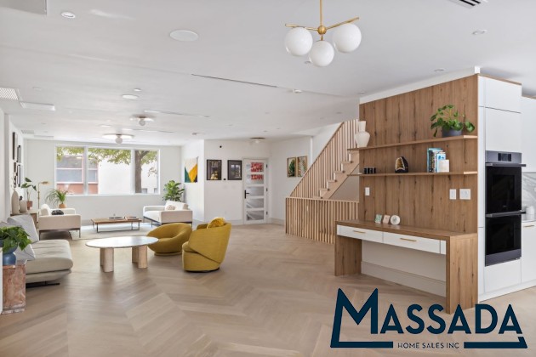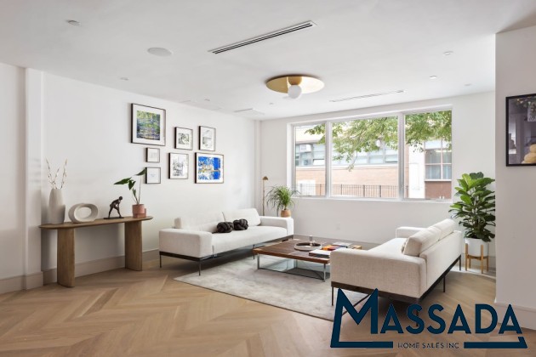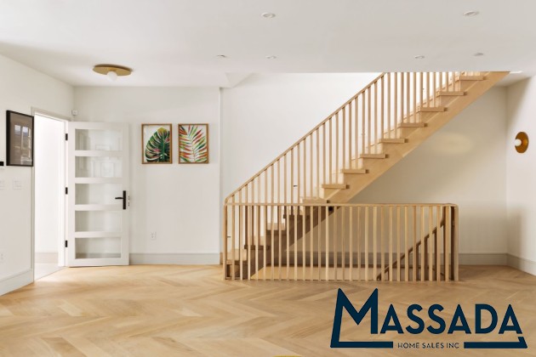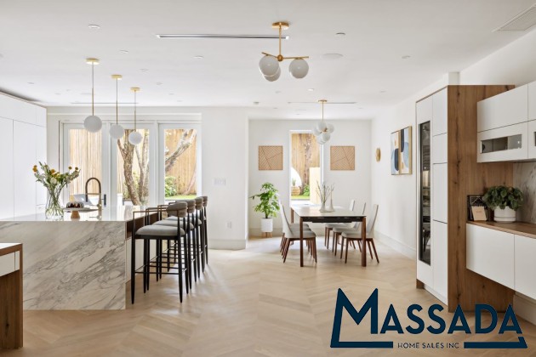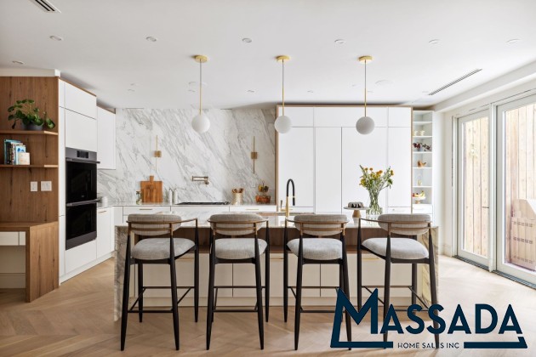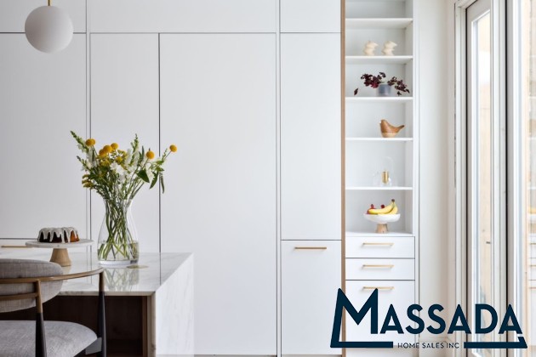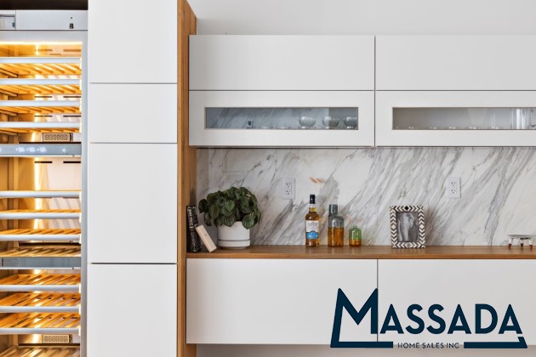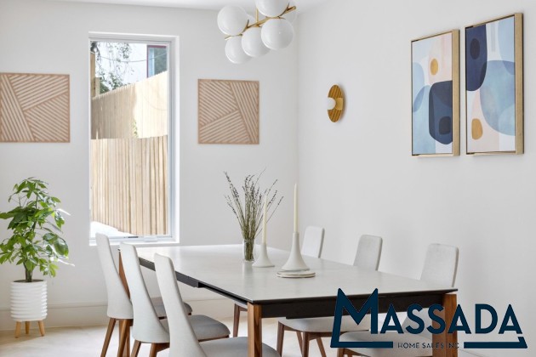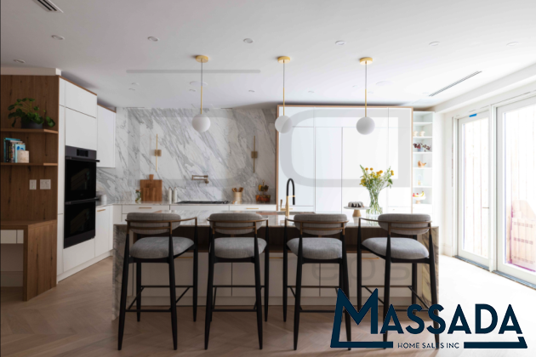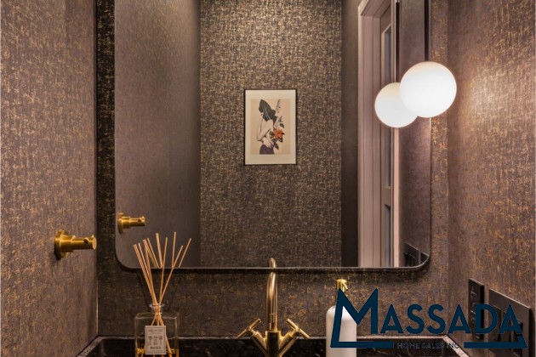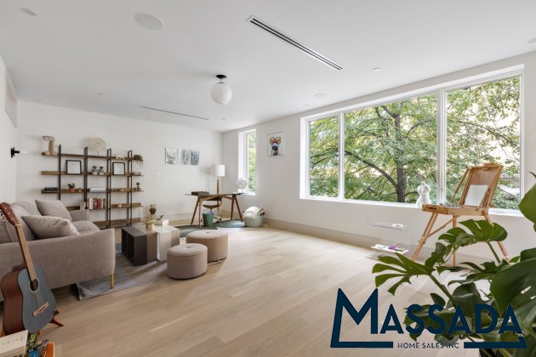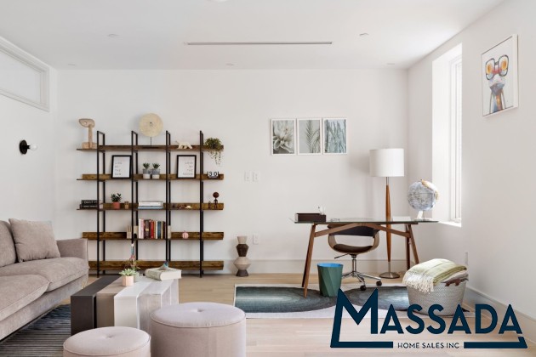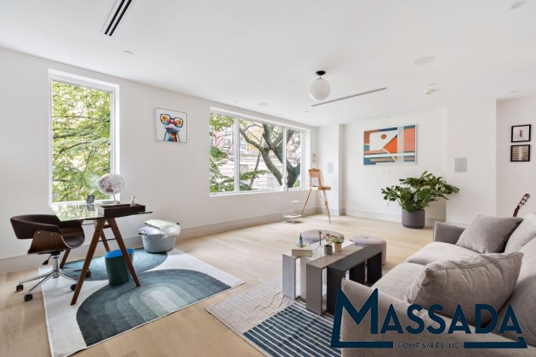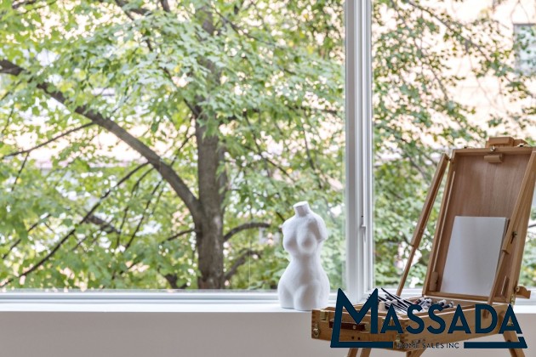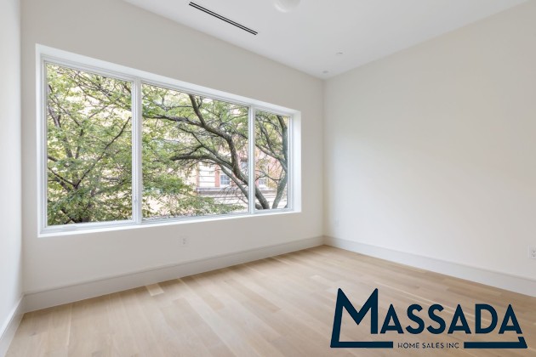-
Family 1
-
Bedrooms 5
-
Baths 3+
-
Price $5,995,000.00
IMMACULATELY RENOVATED SINGLE FAMILY TOWNHOUSE IN PRIME NORTH WILLIAMSBURG
North 6th Street is located at the heart of Brooklyn's coveted Williamsburg neighborhood, renovated 5,000 square foot townhouse with multiple outdoor spaces and a finished basement offers luxurious contemporary living. At **25 feet wide** and featuring large windows, interiors are spacious and filled with light. Four bedrooms, three full bathrooms and two powder rooms as well as open-plan living.
THE RESIDENCE
This comprehensively reimagined townhome celebrates indoor-outdoor living with seamless access to the generously sized outdoor spaces from all three aboveground levels. Large windows as well as skylights above the stairwell and across the top floor bring abundant natural light throughout the home.
THE PARLOR FLOOR
From the spacious marble-clad entry foyer to sliding glass doors opening to the back terrace and garden, the parlor floor is the heart of this home. Ten-foot ceilings and thoughtfully placed custom built-ins create the ideal setting for lounging.
KITCHEN
The calacatta gold slab marble feature wall and matching waterfall-edge central island, the open kitchen, also on the parlor floor, is as striking as it is functional. Sleek cabinetry is by luxury German manufacturer Nolte Küchen, chef-caliber appliances are by Dacor, and sink fixtures are by Dornbracht.
GARDEN
The expansive slate terrace easily accommodates outdoor dining, with steps leading up to a grass area and a tall wooden fence that provides privacy. Balconies on the second and third floors overlook the garden.
EXTENSIVE CUSTOM MILLWORK
Designed in every detail to bring elegance together with functionality, this townhome features extensive custom millwork and cabinetry. On the parlor floor, the entry foyer features nearly full-height built-in cabinetry with an integrated bench and mirror. Between the living and kitchen areas, a wood feature wall is designed with a built-in desk and shelves. Opposite that is an enclosure for the 100-bottle capacity wine refrigerator and a floating credenza with cabinetry above that serves well as either a sideboard or a drinks bar. The staircase connecting all floors is crafted from the same timelessly beautiful white oak as the flooring throughout the home.
THE PRIMARY BEDROOM
Set on the second floor, the primary bedroom offers space for a sitting area and opens through sliding glass doors to a large terrace overlooking the rear garden. The primary bedroom's exceptionally large custom Italian dressing room/walk-through closet features a central island with drawers, built-in shelving, and abundant hanging space.
THE PRIMARY BATHROOM
With large-format marble floors and walls, a freestanding soaking bathtub, a separate glass-enclosed shower, the primary bathroom is a sanctuary of tranquility. The double vanity is Italian made and floors are heated for ultimate comfort.
THE PENTHOUSE FLOOR
The penthouse floor is designed for optimal flexibility. One large bedroom with an en-suite bathroom opens to a terrace overlooking the garden. Two additional bedrooms share a bathroom. A large central space, which enjoys excellent natural light thanks to skylights, can serve as a playroom or study. This floor also features a large laundry room with a utility sink.
THE NEIGHBORHOOD WILLIAMSBURG, BROOKLYN
Located in prime North Williamsburg, this townhome provides unparalleled access to the very best of the neighborhood's shopping, dining, and entertainment destinations. With McCarren Park and just a handful of blocks away, one of New York City's best year-round Farmers' Markets offers the finest local and regional produce as well as other culinary treats. Also nearby, Domino Park on the East River is the perfect destination for outdoor sports and waterfront picnics with a spectacular view of the Manhattan skyline.


